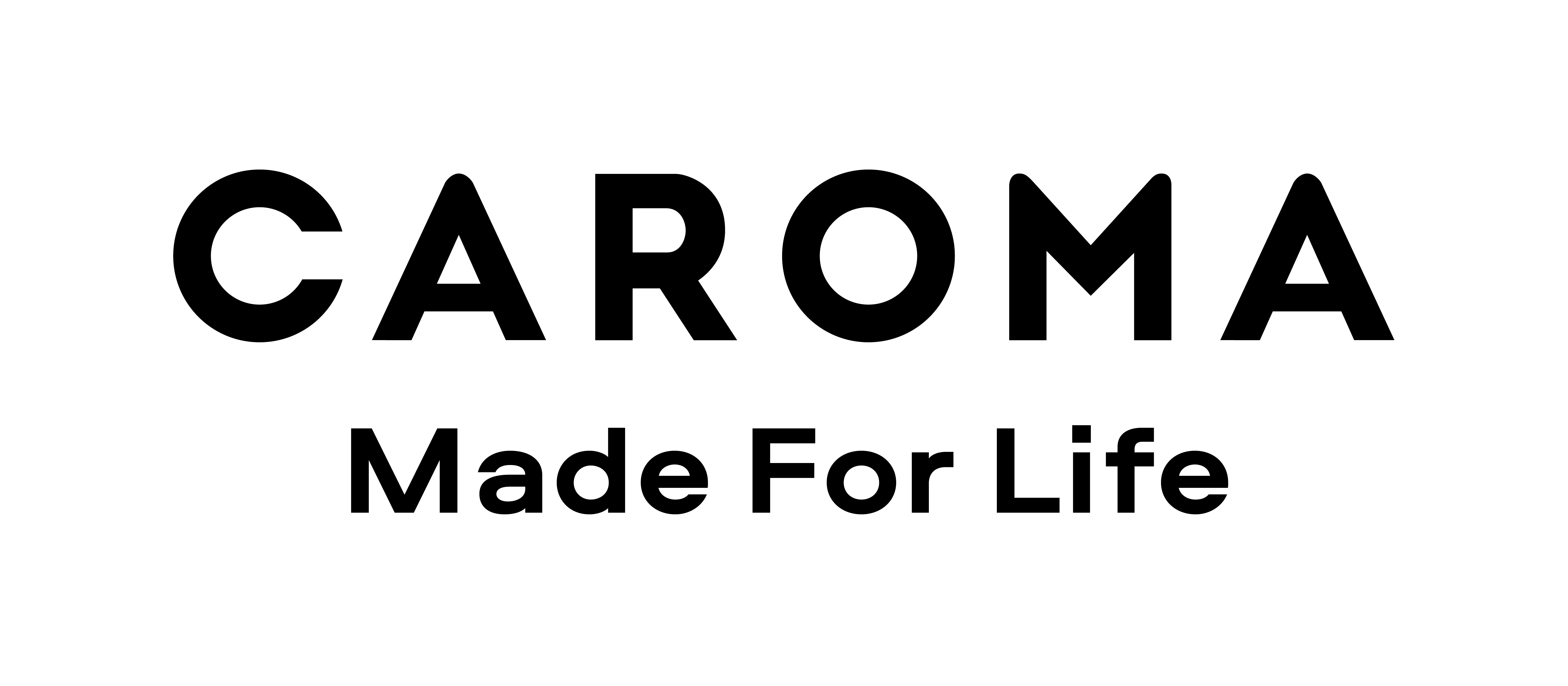Making saving water child's play for innovative New Zealand schools

June 2014
GWA Bathrooms & Kitchens Makes Saving Water Child’s Play for Innovative New Zealand Schools
Recently awarded 5 Green Star ratings for both their design and construction, Hobsonville Point Schools are leading the way forward for public school architectural and educational design in New Zealand.
GWA Bathrooms & Kitchens partnered with the New Zealand Ministry of Education and Learning Infrastructure Partners to help the innovative education precinct meet its key design and sustainability objectives, supplying a range of market-leading, water-efficient fixtures and fitting for bathrooms across the project.
Both the primary school, which opened for the start of the school year in 2013, and the secondary school, which opened a year later, are located on the former Hobsonville Air Base, about 25 kilometres from Auckland in the growth suburb of Hobsonville Point.
The $100 million educational precinct represents one of the Ministry of Education’s most significant single projects and the first school in New Zealand to be designed, built, financed and maintained under a public-private partnership (PPP). The school’s partnership is with Learning Infrastructure Partners, a consortium made up of firms including Hawkins and Programmed Facility Maintenance, who came together to create a school like no other in the country and help relieve the school boards, principals and staff of the burden of managing property, allowing them to focus more on teaching and school leadership.
The common design philosophy of the layout and organisational program for the schools centres around creating learning environments which are focused on delivering enquiry based learning, which is regarded internationally as educational best practice.
The secondary school is a long, linear building with several large studios and ancillary spaces. A large regular structural grid has been used, maximising the span of the roofing purlins to limit the number of internal columns and facilitate the large studio spaces required. Additional facilities include a state-of-the-art gymnasium and sports centre, sophisticated bathrooms and a cafeteria. Connecting all these spaces is a pedestrian spine, called the Street of Knowledge.
The precinct also incorporates key sustainability features including rainwater harvesting which provides the school with all its grey water requirements. All heating, cooling, ventilation and lighting is automatically controlled through a building management system that responds to levels of daylight and occupancy in different parts of the building. Clear glazing also covers about 45% of the roof area with daylight strips to provide and distribute natural light while minimising glare.
Water-efficient fixtures from GWA Bathrooms & Kitchens installed across school bathrooms have also contributed towards the precinct’s 5 Green Star Ratings, while at the same time, meeting the high standards of design set out by ASC Architects.
The premium Leda Wall Hung Urinal from Caroma is featured at the Hobsonville Point Primary and Secondary school bathrooms, chosen for its sleek, contemporary box rim design and concealed trap for easy, efficient cleaning. The box rim style provides a wash down flush, which effectively cleans the inside of the bowl on each activation. The urinal also boasts excellent water saving capabilities with a WELS 3-star rating.
The urinal has been paired with the Caroma Leda Wall-Faced Toilet pan which offers a timeless, elegantly shaped design with smooth, easy clean lines. Award-winning Caroma Smartflush® technology reduces water usage down to 4.5L per full flush.
To achieve excellent water saving in the school’s accessible bathrooms, the Caroma Care 800 Wall Faced Toilet Suite has been utilised for its integrated Smartflush® technology, which gives it a WELS 4-star rating. For ultimate support and comfort, the suite has been paired with the durable Caroma curved backrest, and specialised Caroma Caravelle Care seat. The compression moulded seat is designed for persons with ambulant disabilities, with solid stainless steel hinges, plus rotatable buffers for extra stability during sideways transport.
Bathrooms across the schools have also been fitted out with the visually striking yet practical Caroma Concorde Wall and Semi-Recessed basins. The basins are suitable for domestic, commercial and disabled applications, complying with NZ4121.
For further information on GWA’s products, please visit specify.caroma.co.nz
Media enquiries can be directed to Luci Finckh at City Public Relations on (02) 9267 4511 or [email protected]
[END]





