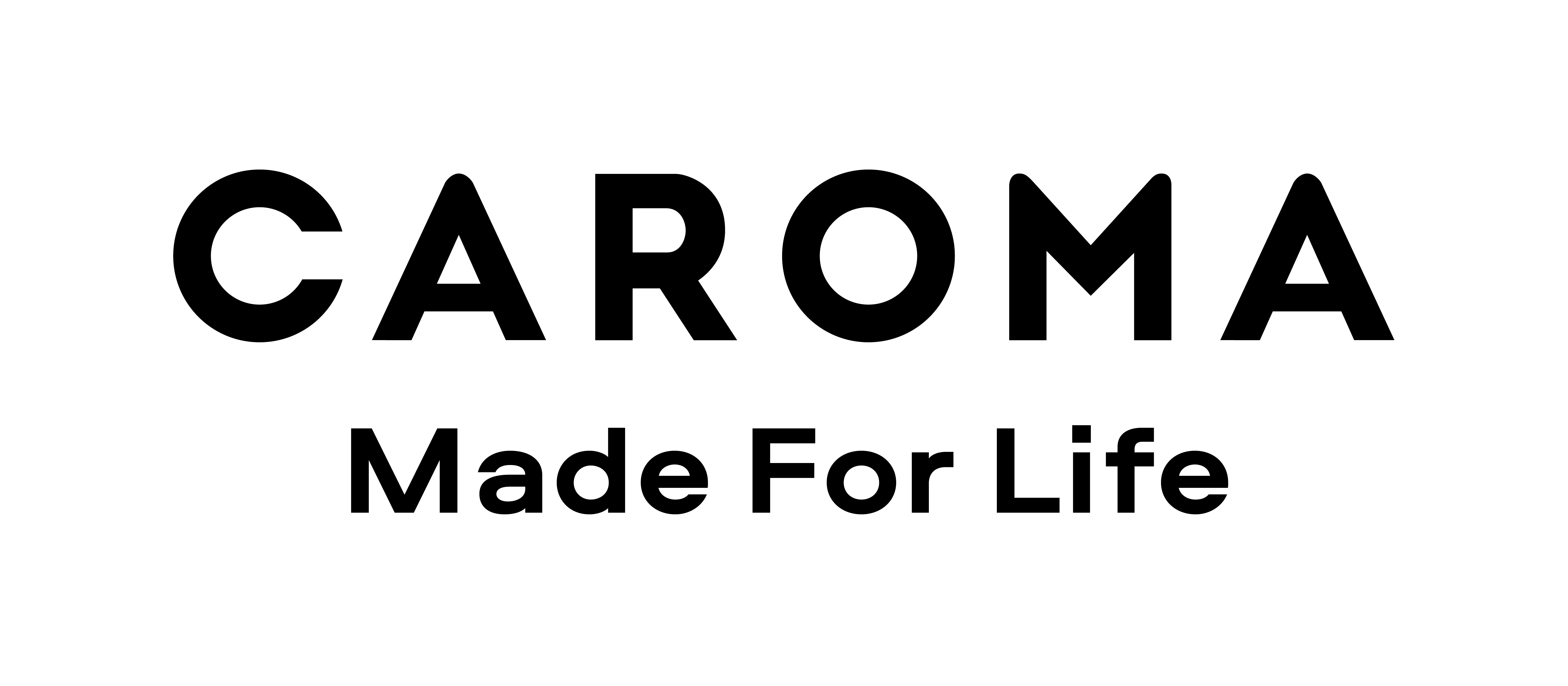Case Studies

CASE STUDY | offices
Rialto Towers - Melbourne, VIC
Builder: Grollo Australia
Download PDFBACKGROUND
Completed in 1986, the Rialto at 525 Collins Street is an icon of Melbourne’s skyline. Whilst its architecture has been praised for its timeless appeal, the building’s energy and water usage needed to be reconsidered, with its annual water consumption at over 70 million litres. A major part of the building’s refit was to reduce this figure significantly.
CHALLENGES
Investigations began in 2008 to reduce the building’s water usage and increase its National Australian Built Environment Rating System (NABERS) rating – a measure of a building’s performance based on energy and water consumption. A major hurdle with the existing wall hung pan toilet suites was soon identified, making the commercially available environmental model a challenge, as Rialto Building Services Manager, John Vaughan explains, “We couldn’t source a wall hung toilet pan that could achieve a WELS 4.5 litre flush. This left floor mounted toilet suites as the only option for the upgrade, but with varying trap heights in the bathrooms throughout the building, we were looking at extensive refurbishments in order to retrofit the existing models.”
SOLUTIONS
Rialto chose to collaborate with GWA Bathrooms & Kitchens to develop a unique, floor mounted toilet suite to help address the issue. With a flexible inlet and outlet connection, this new version could be used at any floor height, while maintaining a WELS 4.5 rating for water efficiency. The water savings at Rialto have been considerable, with water consumption reduced to approximately 49 million litres. “Ultimately, working with GWA enabled us to reduce the cost and accelerate the process of this project,” Vaughan added.

